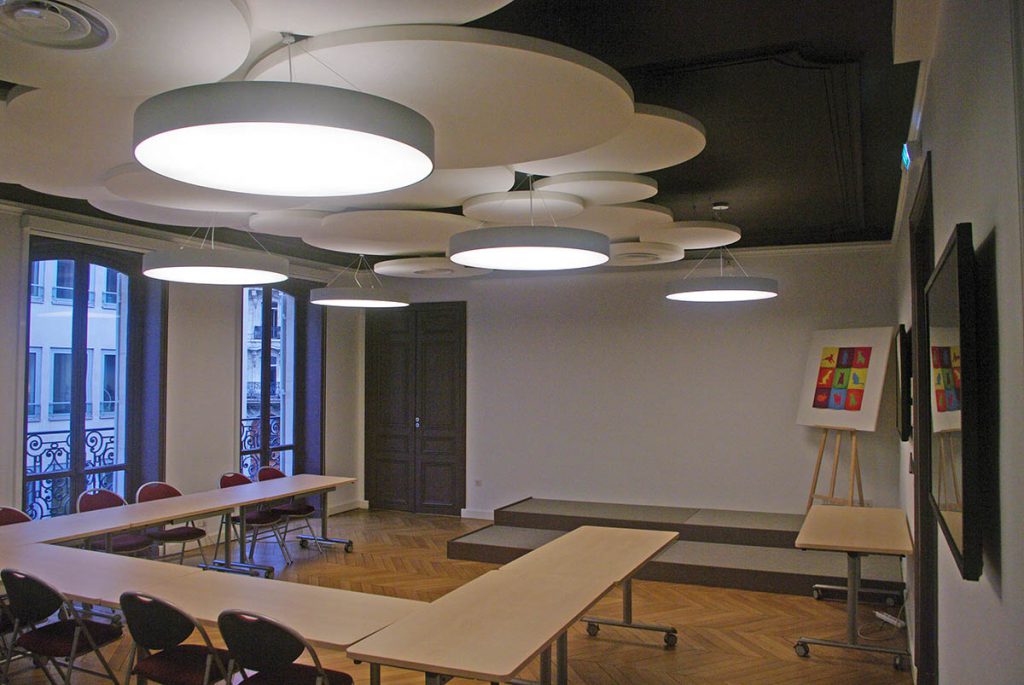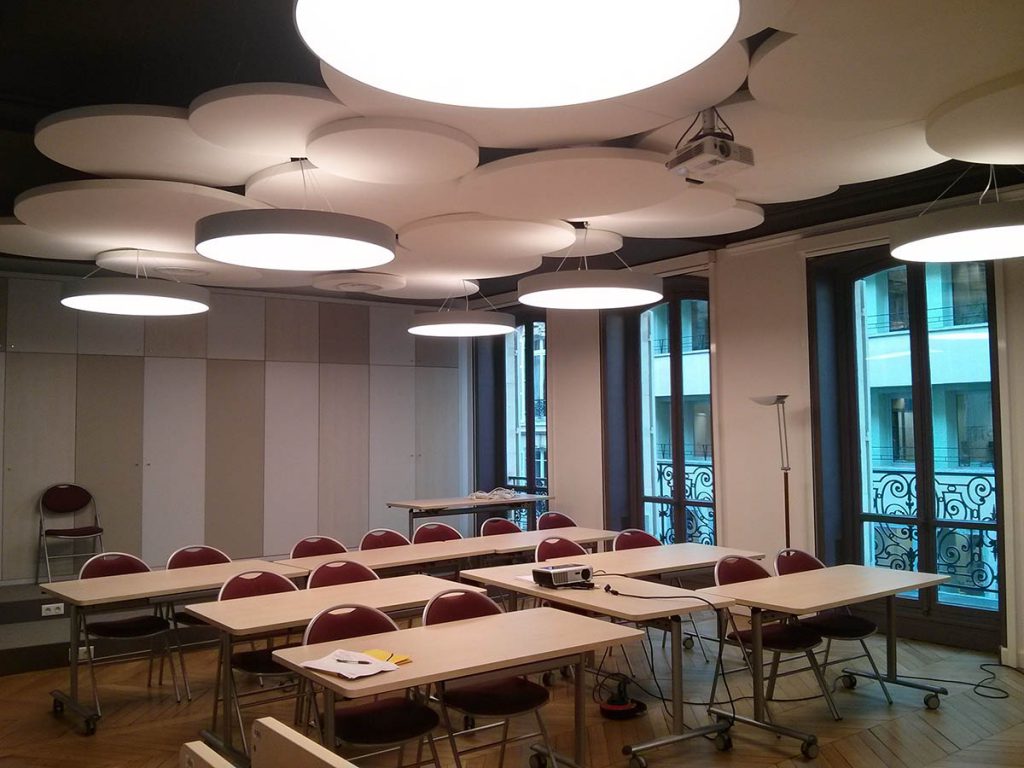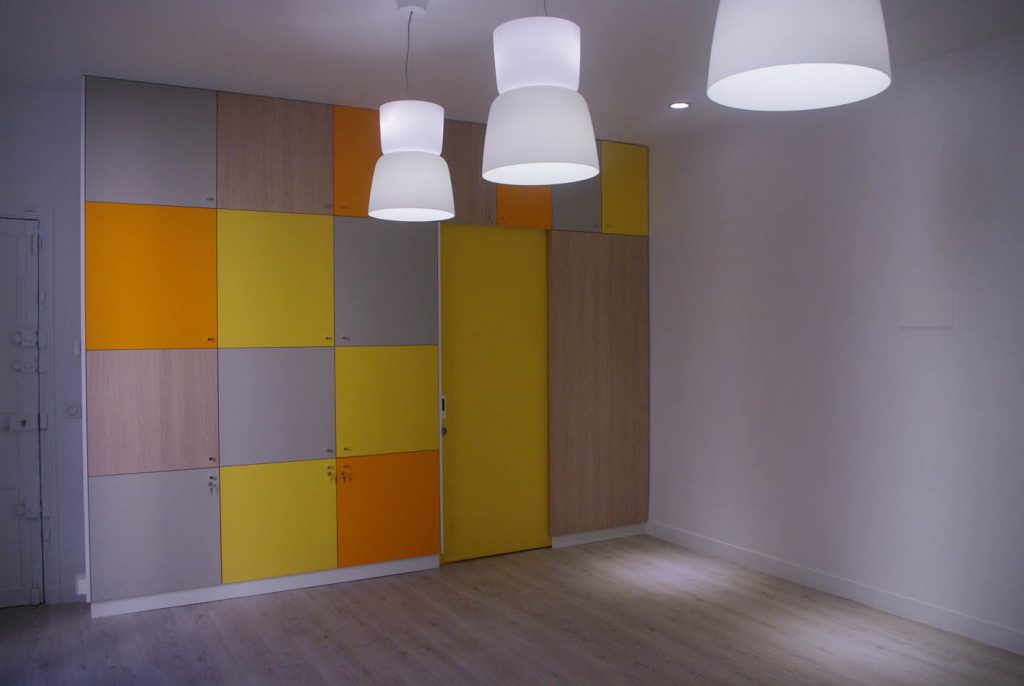The renovation of the AFVAC offices is an operation that was carried out on an occupied site. The two AFVAC floors house offices on the lower level as well as a continued education center upstairs. The conference room has been fitted out with hanging acoustic panels and custom cupboards. A second meeting room, as well as a dining room and the toilets have all been redesigned and renovated. Numerous storage spaces were created to satisfy the client’s needs.



AFVAC office renovation and conference rooms
Architect : Diana Marquez for Archidev
Project type : Office renovation and interior design
Location : Paris 08
Surface : 500 m²