This project consisted of various phases which resulted in the expansion of the existing casino into the unoccupied space next door. The space was re-partitioned to accommodate a meeting room and a new bar. All security installations as well as electricity and heating and air-conditioning were installed to comply with strict regulations. Also, the restrooms were upgraded to be fully accessible.
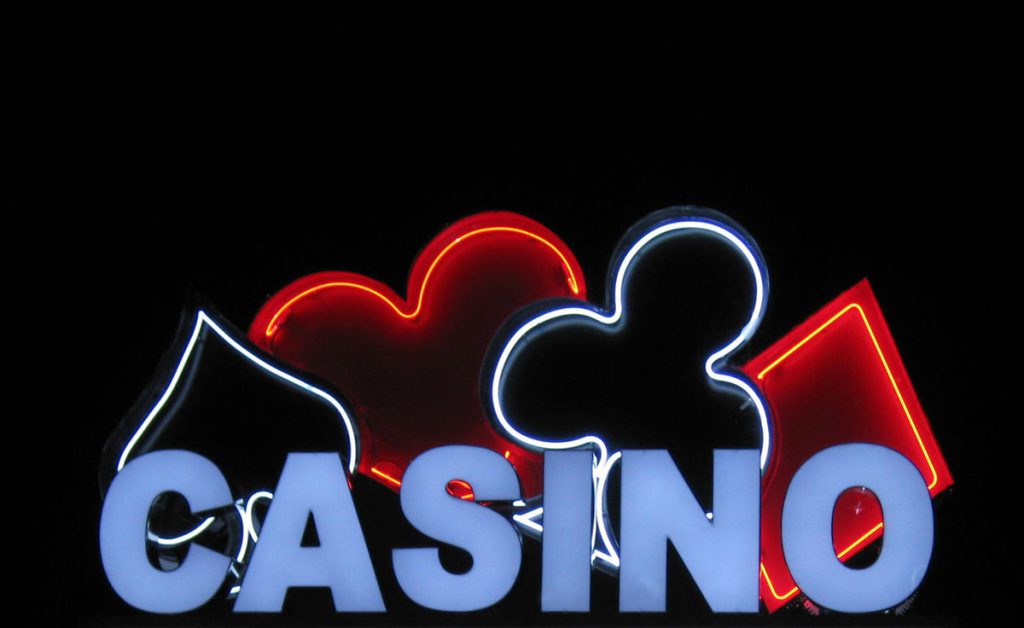
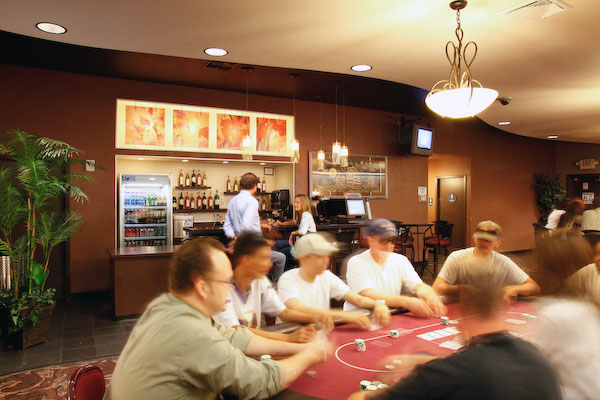
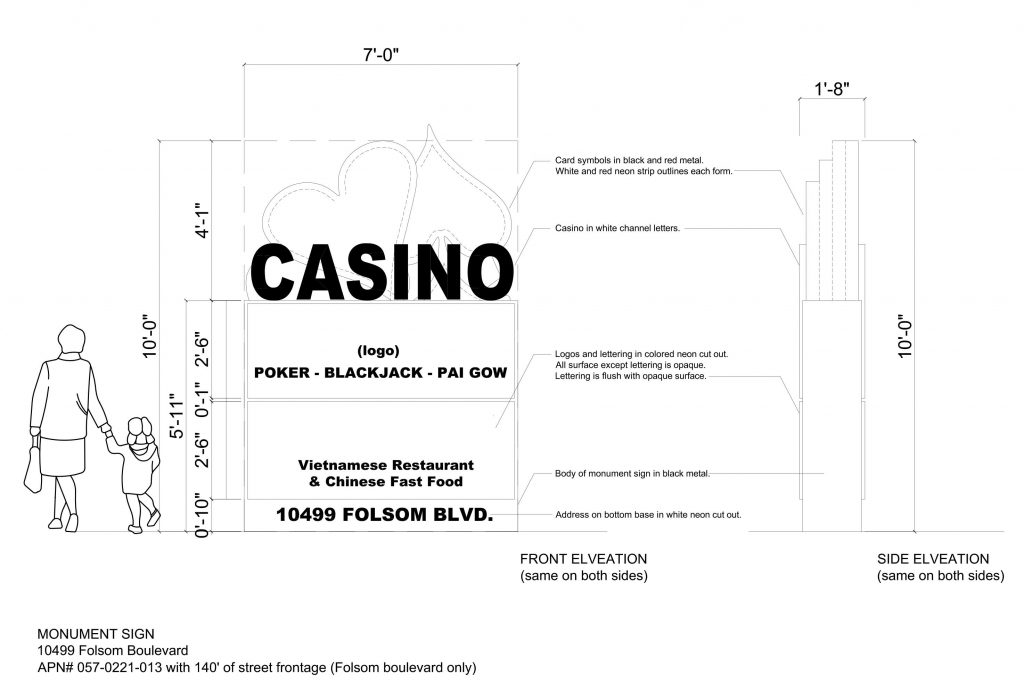
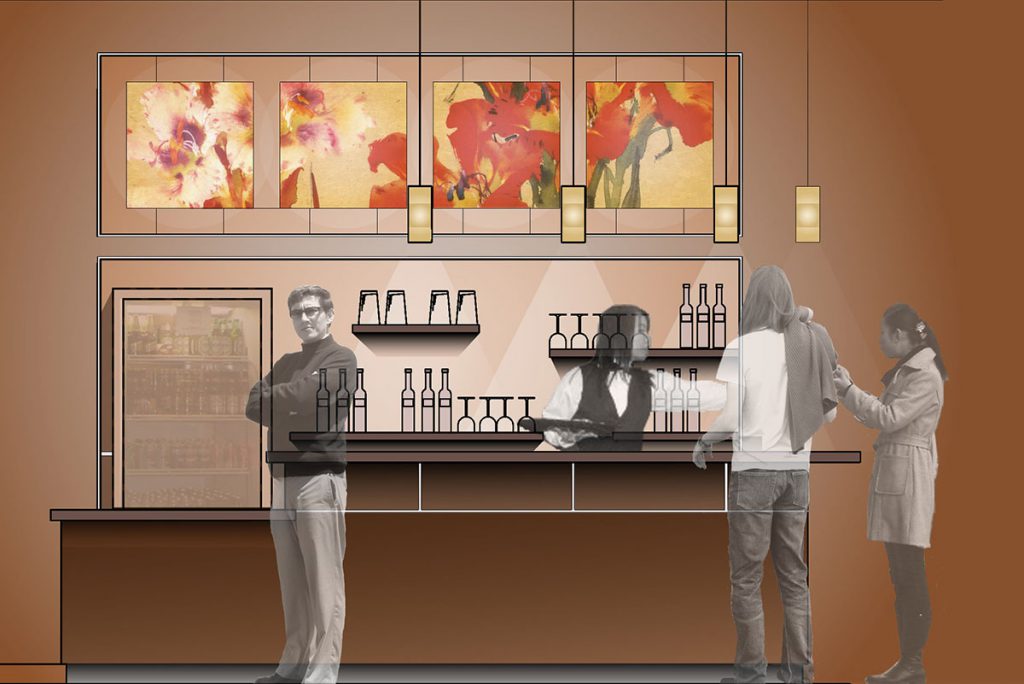
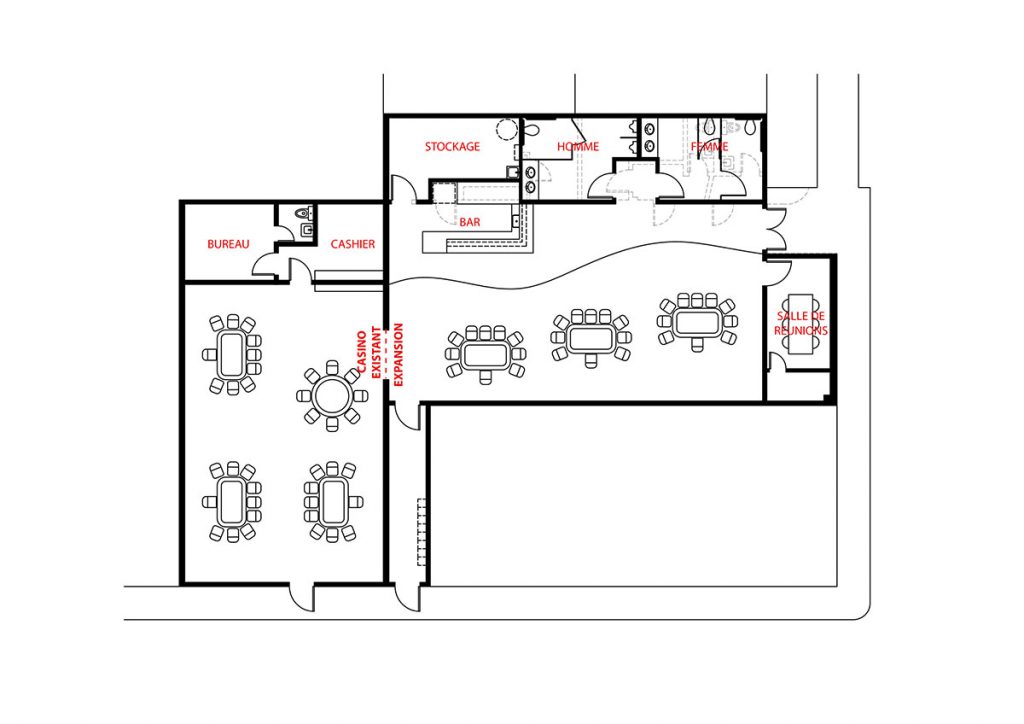
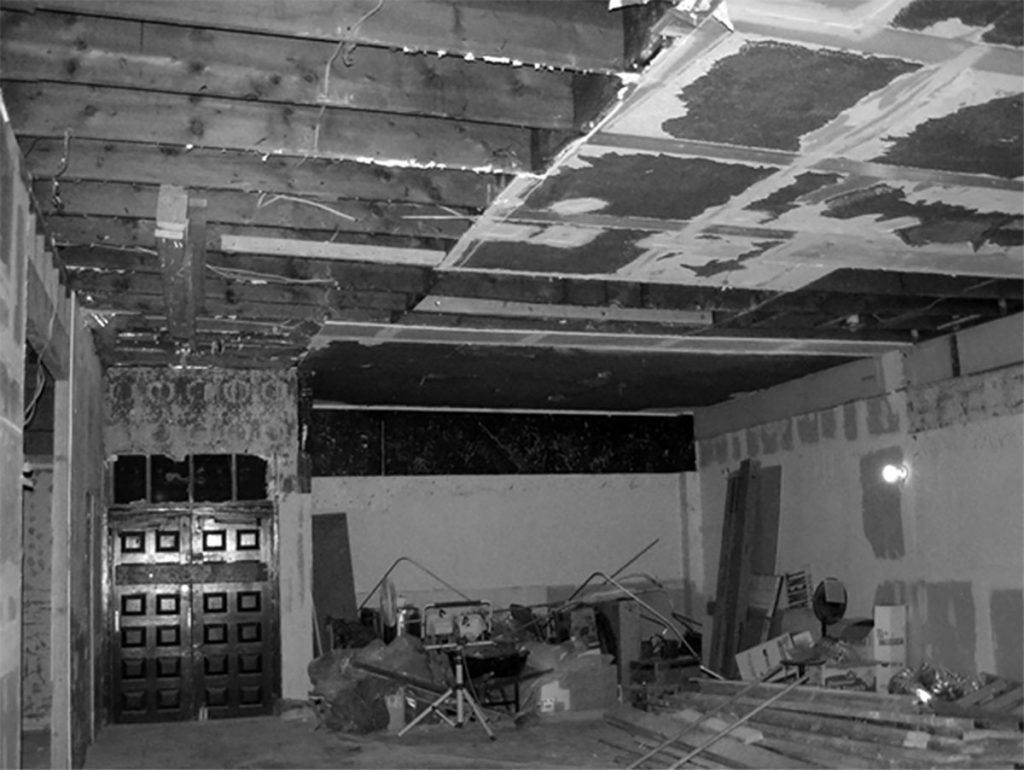
Casino renovation and extension
Architect : Diana Marquez
Project type : commercial / tenant improvement
Location : Sacramento, California
Surface : 250 m²
Budget : 250 000 €