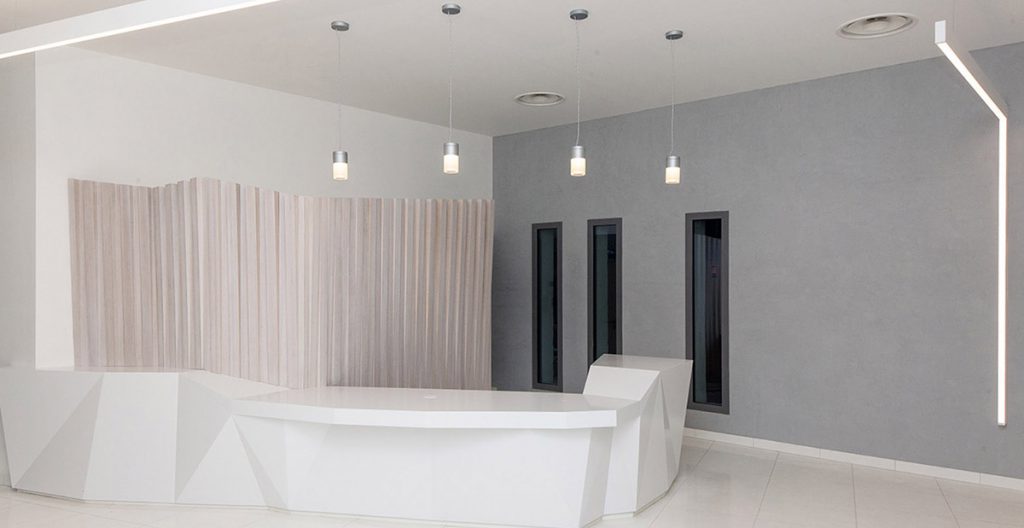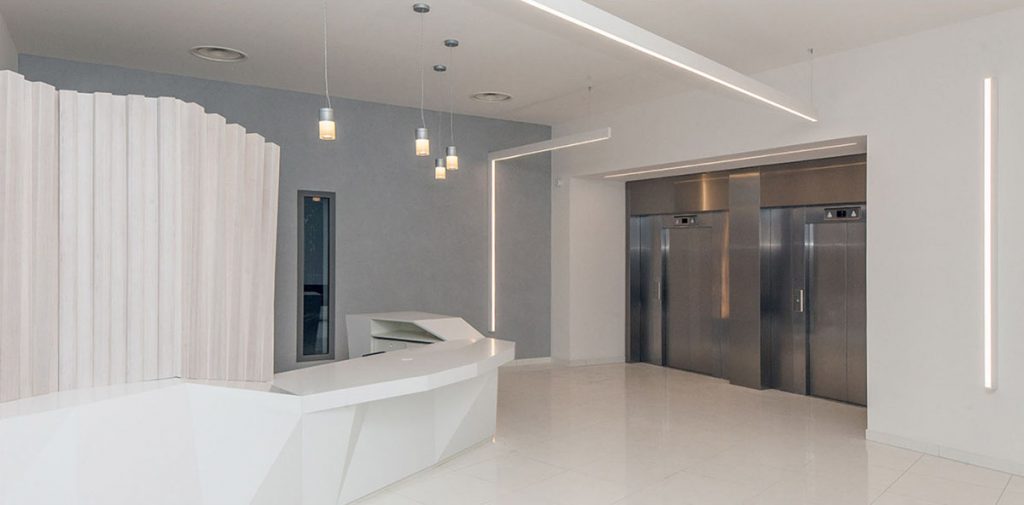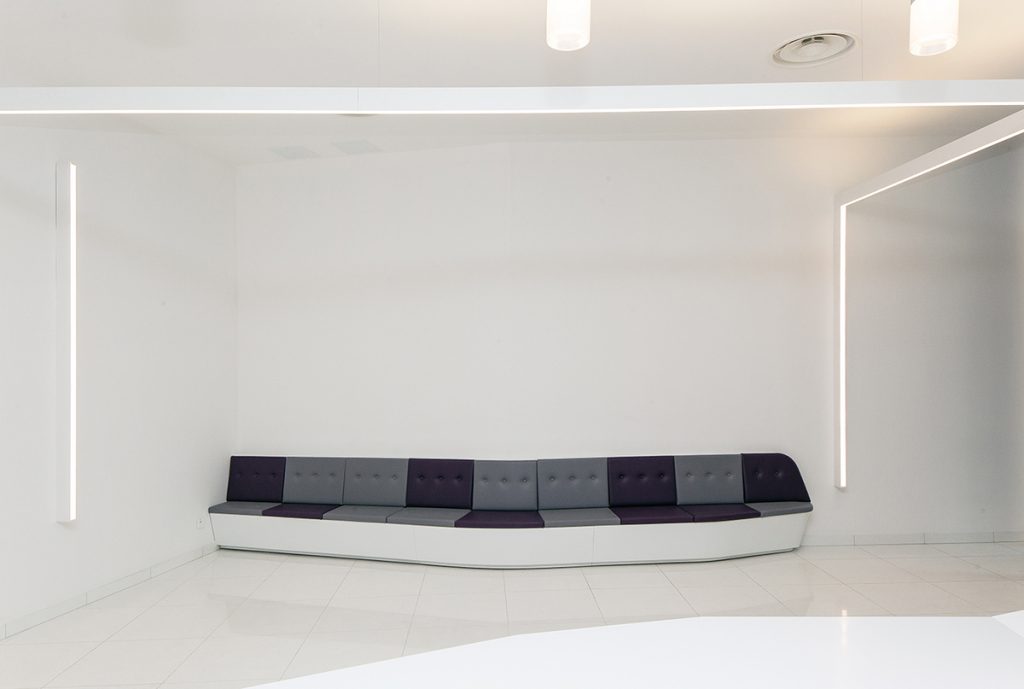The renovation of this building lobby was part of a much larger project which included the complete restructuring of a series of mixed use buildings. This hall is the main entrance to part of the offices on the site. Linear light fixtures were used as they highlight the geometry of the space. In contrast, the furniture was imagined in order to add a certain playfulness to the space.
I imagined an all white reception desk with an atypical morphology, that respects all the accessibility guidelines. The wooden element in the background is thought of as a fan whose purpose is to keep the technical elements out of view . Finally, the custom made bench cushions were chosen in an alternating game of colors, a subtle touch which complements the elegance of the space.



Lobby renovation and reception desk
Architect : Diana Marquez for Archidev
Project type : Renovation and interior design
Location : Paris 20
Surface : 80 m²